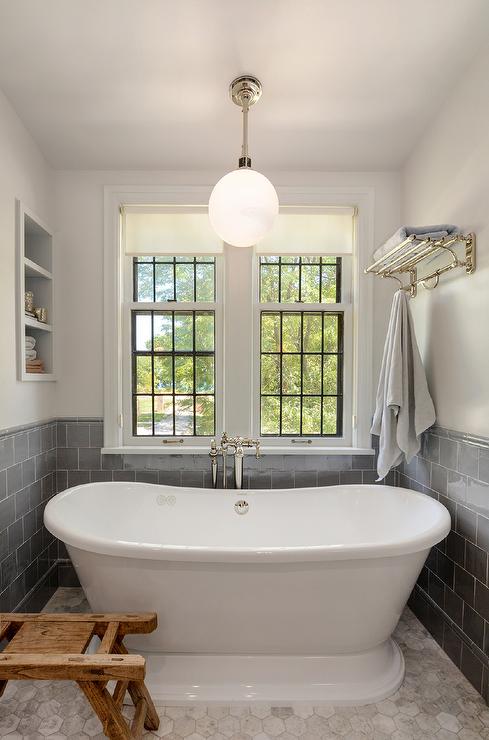First, make sure that you are not removing a load bearing wall. Load bearing walls run at the exterior of most single family dwellings, and in the center of mobile homes, perpendicular to the rafters. Non load bearing walls are quite simple to remove, while load bearing walls will likely require temporary blocking and support while proceeding with the project.
Also, now would be a good time to check for any plumbing or electrical lines in the wall that would make removing the wall impractical or prohibitively expensive. Look for any receptacles, plumbing fixtures, wires or pipes entering the wall from the basement or attic.

The wall to be removed.

Mark your studs.

Score the wall board on the studs.

Cut the wallboard between the studs. Keep the saw blade at as shallow of an angle as possible, so that it will not cut any wires or plumbing. It also cuts straighter at a shallow angle.

Remove the pieces of drywall.

The pieces can be folded for ease of handling and disposal.

Remove the remaining drywall screws.

Carefully detach the rolls of insulation from the staples, using the corner of a putty knife. Roll them up and set them out of the way.
This particular wall did not have any electrical or plumbing, but this would be the time to remove it.
Shut the power off at the breaker and remove the wiring back to the point of connection directly before your project. All connections and terminations must be inside of an electrical box or enclosure.
Plumbing is a little more involving to remove. Typically any plumbing that you would find inside of a wall would be a sink drain and feeds, shower feeds, a soil stack, or a vent pipe. Each of these is handled in a way that fits the situation, using UPC techniques and common sense.

Cut the bottom nails of your wall studs.

Pivot the studs to remove them.

Cut off your base plate.

Cut off your top plate.

Pound back your nails in the drywall nailer, removing them from the attic or crawlspace if possible.
